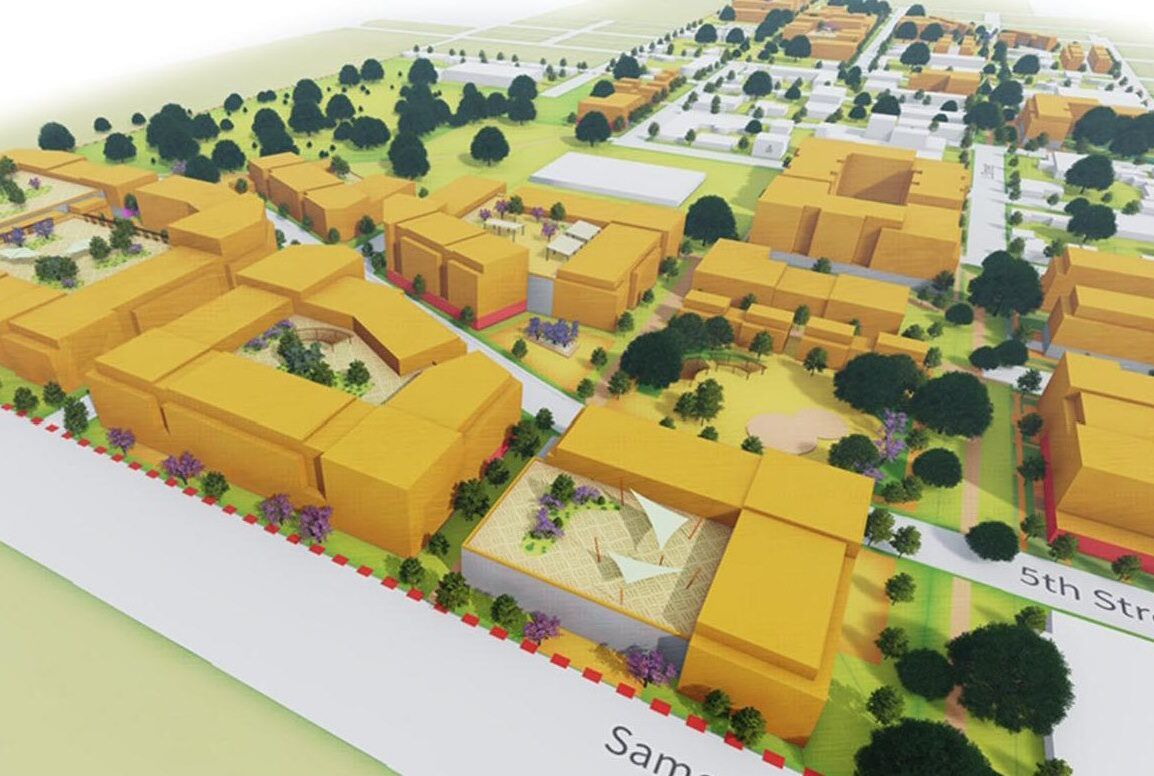Original article: February 12,2024
See also:
The Gateway Barrel District “Illustrative Plan” of 1,500 apartment units
The 3D images in the draft Environmental Impact Report
For two years we have been waiting for 3D images of what a build-out might look like for the design of the Gateway Area Plan. Finally, here in February 2024, we have some 3D images of what multiple buildings in the Gateway area might look like.
These are taken from what is being called “Version 3” of the the form-based code for the Gateway Area Plan, called “Gateway Area Code.” The PDF file is dated 1/31/24, 11:56:57 AM.
Finally we get to see what development in the Gateway area might look like.
The L Street Corridor full-width Linear Park is not shown in these images. The Linear Park was was approved by the Arcata City Council on August 22, 2023 — five months ago. As of this date (February 12) there is nothing in the Gateway Code that would prevent 5, 6, and 7 story buildings from being constructed directly adjacent to the Linear Park.
Don’t follow the Code: These 3D images do not follow the guidelines and policies that are a part of the Gateway Area Plan, the General Plan update, and the Gateway Code — the very document that these 3D images come from.
Parking: We can see in these complete artificial 3D build-out scenarios that there is zero parking shown. Not a minimum amount of parking — there is zero. No parking spaces, no parking areas, not parking whatsoever.
Trees and grass: The size and heights of the trees aren’t correct. The amount of open grass area is exaggerated.
These images are taken from pages 2 and 3 of the Gateway Code. Certain images have been expanded, to better show the detail. The images were not altered.


Closer view


Closer view


Closer view


