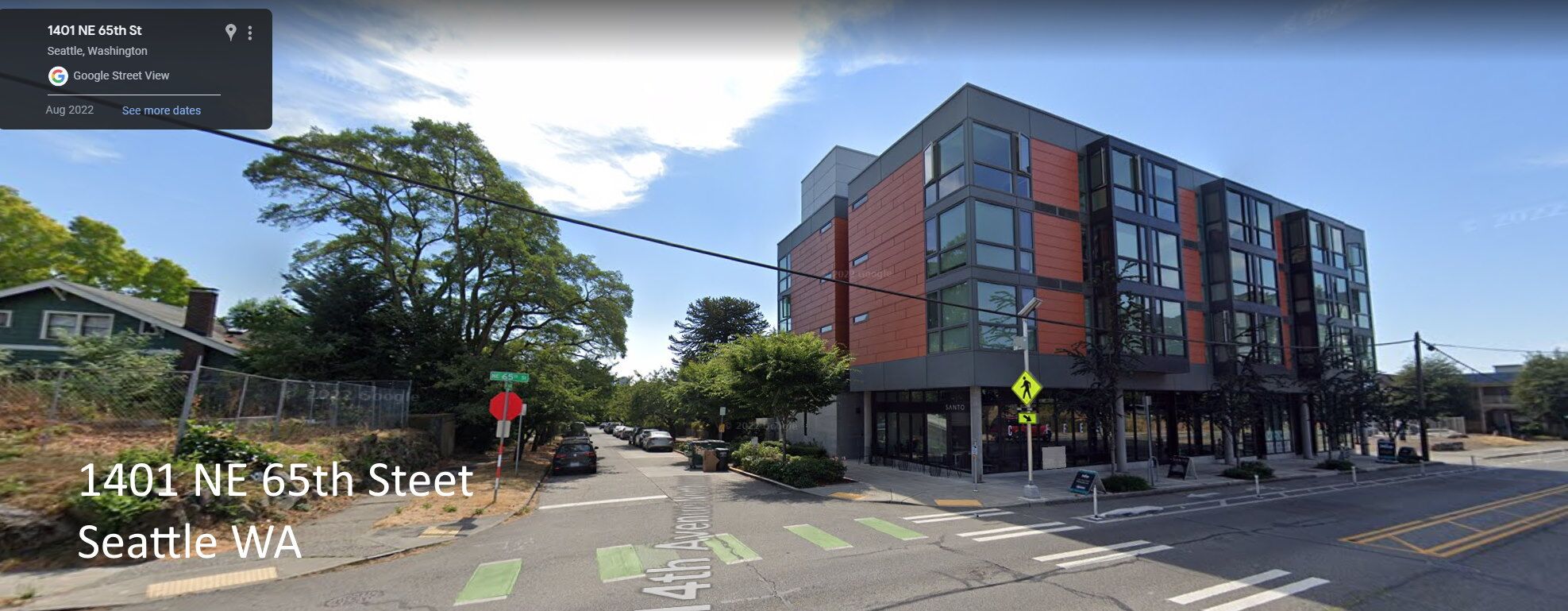Reading and viewing time: 5 minutes
See also: Visualizing Compatible Density
The “Mio” apartments in Seattle were constructed in 2017. I present it here not as something we can copy for Arcata, but as an example of what can be done. Further, I do not like all of the design choices, nor believe that this design in its entirely would be suitable for what we may want for the Gateway area here in Arcata. Yet I feel we can learn and profit by looking at its design.
While there are 41 apartments in this building, only 8 parking spaces were provided. The reduction in parking from the city codes was based on the walking distance — about 500 feet — from the nearby light rail transit station. There is an 8.4 acre city park right there, also about 500 feet away, a 5-minute walk. The neighborhood also includes a Whole Foods Market and numerous restaurants and stores. (The parking spaces are assumed to be on the ground floor, under the living spaces.)
Bicycle riders will note the building’s amenities include inside bike storage, a bike repair area, and a wash-down facility.
The building has a roof patio (a portion of the roof) with grills and outdoor furniture, washer/dryers in the units, a fitness center, a coffee shop on the ground floor, and high-end appliances. It is billed as being “boutique” apartments. Other amenities include Wi-Fi, lounge, common area for entertaining guests,
As built, the building contains studios and one-bedroom apartments, ranging from 401 to 599 square feet. The largest units are two-story loft units. There appear to be 6 units with outdoor patios.
Rent prices range from $1,800 to $2,300 for the income-restricted units, and $2,300-$2,900 for the standard units. Dogs and cats are allowed at $40 rent per pet, with some breed restrictions. Move-in costs are first and last month’s rent plus $250. The apartments have decidedly upscale appearances, appliances, and finishes. How the rental prices might translate to the apartments being in Arcata, if they had a less upscale touches, is hard to say.
Washington state has a property-tax exemption program to encourage lower-income housing. In the Mio apartments, 8 or 10 apartments (20-25%) are set aside as income-restricted. Household income must be below 65% of the area median income for Studios and below 75% for 1 bedrooms. Area median income in Seattle is approximately $52,000 for individuals and $97,000 for households. In Arcata, the figures are approximately $17,000 for individuals and $39,000 for households. Arcata’s median incomes are 33% and 40% of what the Seattle median incomes are.
To note:
The apartments were constructed on a parcel of just 0.20 acres — an 8,709 square foot lot. The high figure for density (205) results from the lot being small.
By means of comparison, the St. Vinnie’s parcel, at 5th & K Streets in Arcata, is 0.43 acres. The parcels where “Arcade” was located, at 6th & K, or Eureka Glass, at 7th & K, are 0.18 acres. The previous Patriot Gas Station / Williams auto repair, at 11th & K, is 0.21 acres.
If you can imagine 41 apartments in a four-story building put where the Patriot Gas Station was at 11th & K, that is the density we’re talking about.
The building is four stories in height. The elevator housings are above that 4-story height.
While it does not have have step-backs, the rear of the building is set-back about 16 feet from the property line that is along the neighboring single-family home. The apartments with patios are located there. A solid fence on the patio, and a row of fast-growing dense trees in the median space provides a bit of privacy to the occupants of that adjacent house.
The street frontage of the building is set back from the street to have a deeper sidewalk and open-space provision and what amounts to privately-owned, public access open space. The upper floors extend over this sheltered space.
Solar Shading: Importantly, the MIO apartments are located on the north side of the existing block of single-family homes. Thus, the four-story height of the building does not shade the existing homes.
Architect: Weinstein A+U. Webpage: weinsteinau.com/projects/mio-apartments
Completed in 2017.
Rental website: www.mioseattle.com Floorplans: mioseattle.com/floorplans




Note the solid fences on the patios and the row trees put in to provide some privacy to the very close single-family home.

A studio unit. 401 square feet. $1,870(subsidized) to $2,300 rent.
The corner luxury unit. 528 square feet. $2,250 (subsidized) to $2,700 rent.

